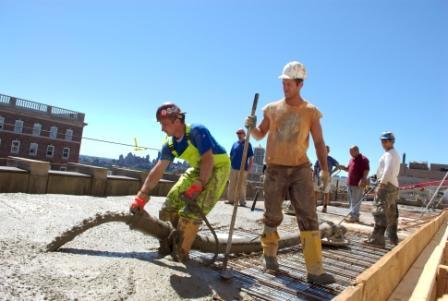Ninth-Floor Expansion at Jerome Greene Hall
October 1, 2007 (NEW YORK) – A $12.5 million construction project started this summer will add 29 faculty offices as well as a new conference area for faculty and students in Columbia Law School’s main building, Jerome Greene Hall.
The Jerome Greene Hall ninth-floor expansion, begun in May, will create a vibrant environment for faculty and students to research, write, pursue scholarship and interact outside the classroom. Plans were designed by the award-winning architectural firm of Paul Segal Associates, which also designed the 1999-2000 renovations of the faculty offices and lounge, seminar rooms and the Dean’s suite.
The new facilities help support Dean David Schizer’s initiative to increase the faculty by 50 percent without increasing the student body. The new offices, whose design will match those of offices remodeled by Paul Segal Associates from 1999 to 2000, will bring the number of faculty offices to 129.
A $1 million gift from the Sidley Austin Foundation and many of the firm’s partners will underwrite a new 1,120-square-foot conference room with striking southern and eastern views of New York City. The Sidley Austin Conference Room will support a range of activities for alumni, students, faculty and special guests of the Law School, such as lectures, panel discussions, study groups, student organization meetings and social functions. A lounge directly outside the conference room will serve as a common area for students and faculty, underscoring Columbia Law School’s commitment to fostering intellectual exchange.
Finally, a ninth-floor seminar room will add to Jerome Greene Hall’s robust array of instructional accommodations that include seven modern lecture halls and a recently renovated clinical studies classroom.
The ninth-floor project, managed by F.J. Sciame Construction, kicked off with demolition of existing shelters scattered above the eighth-floor roof. During the summer, crews erected steel scaffolding and poured the concrete for the new ninth-floor roof. Installation of windows in the hollow spaces between existing vertical beams, begun in early September, is now complete, and skylight installation is slated for late fall.
Construction crews poured concrete for Jerome Greene Hall's new ninth-floor roof in August 2007. Photo by David Wentworth.
Other renovations to Jerome Greene Hall’s ninth floor include replacement of three air-handling units, which will improve air circulation and temperature control throughout the building.
The project, scheduled for completion in summer 2008, is the first major structural addition to Jerome Greene Hall since the 1995-96 addition to the 116th Street entrance of the three-story skylit lobby, which contains Drapkin Lounge, a quiet area for students to study or convene, and Lenfest Café, a modern dining space complete with an outdoor terrace. Jerome Greene Hall had previously undergone only minor renovations since it opened in 1960.
Columbia Law School completed several other building improvements this summer, including new paint, carpeting, tables and chairs in Lenfest Café; new paint, carpeting and upgraded furniture in Drapkin Lounge; and a new security desk, lighting, carpeting and furniture in the Jerome Greene Hall lobby.
Columbia Law School, founded in 1858, stands at the forefront of legal education and of the law in a global society. Columbia Law School joins traditional strengths in international and comparative law, constitutional law, administrative law, business law and human rights law with pioneering work in the areas of intellectual property, digital technology, sexuality and gender, and criminal law.
