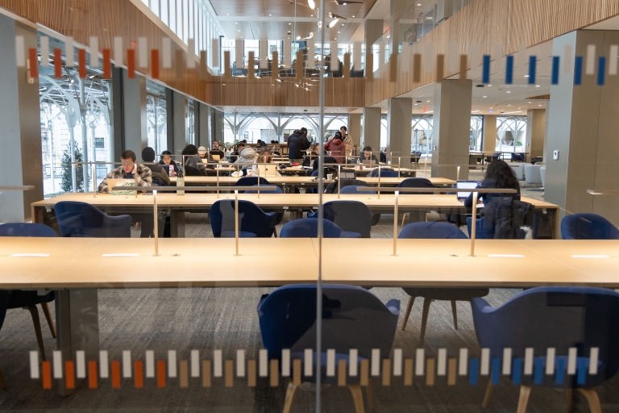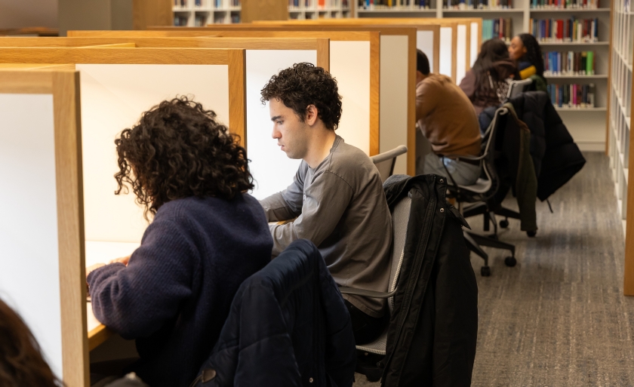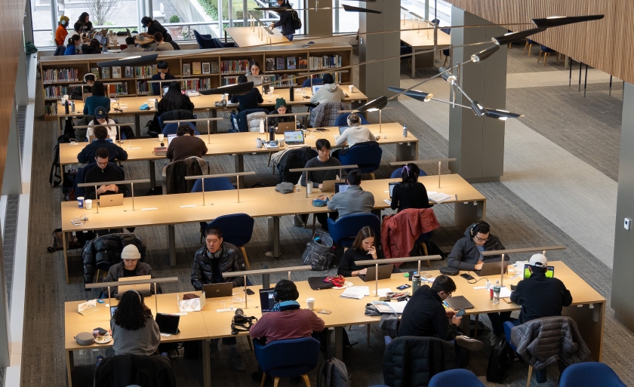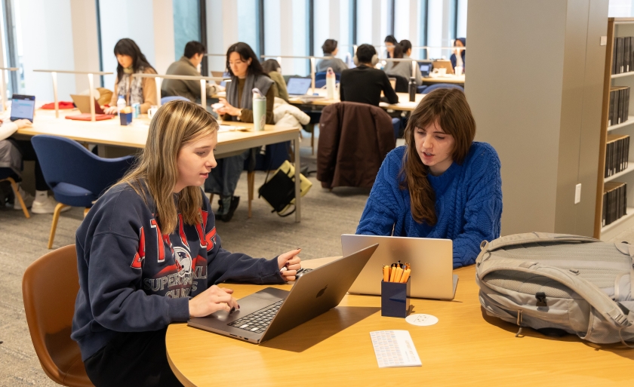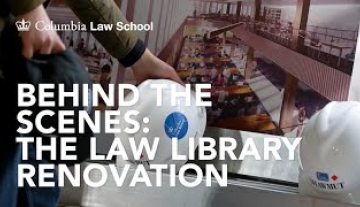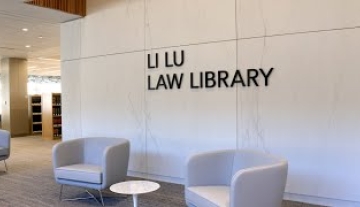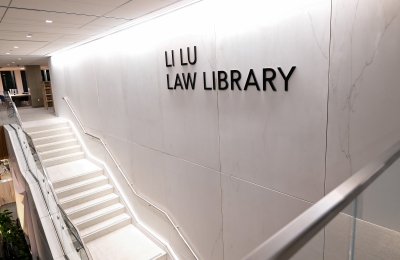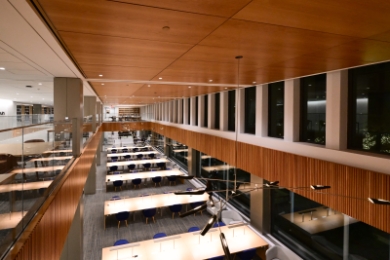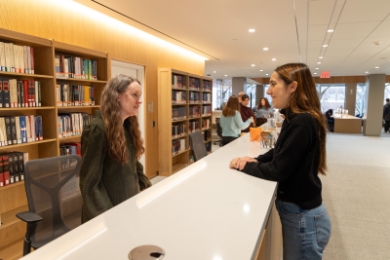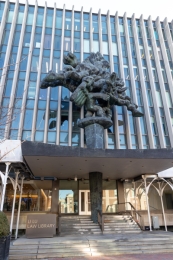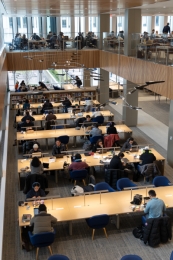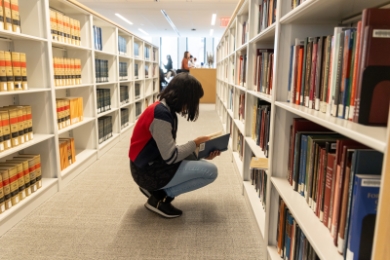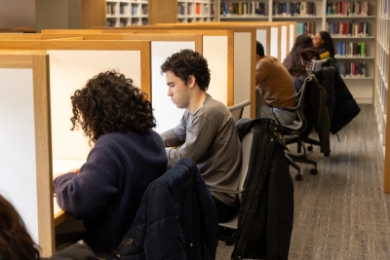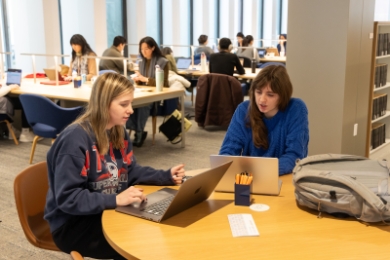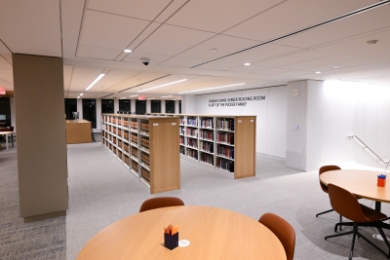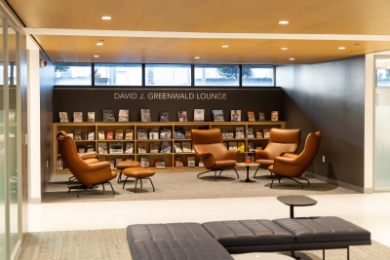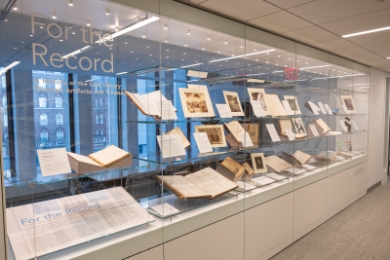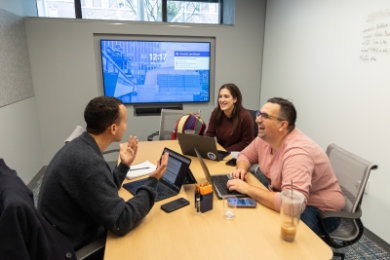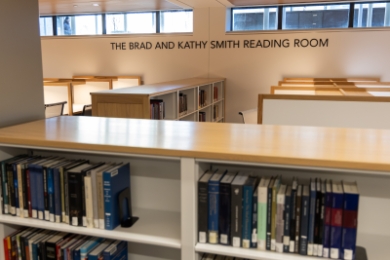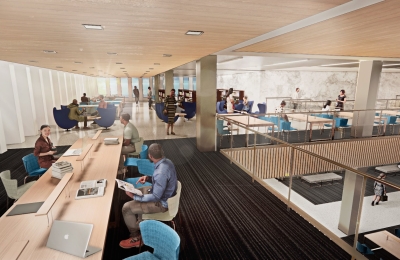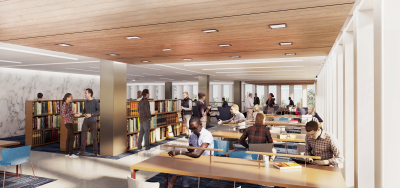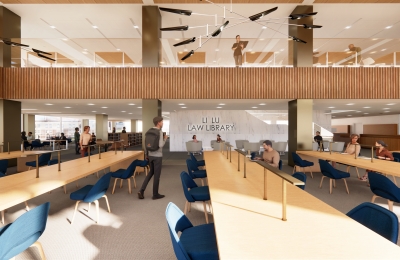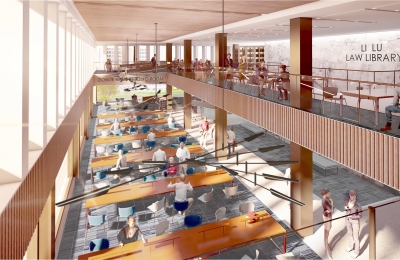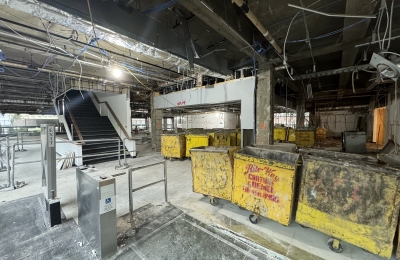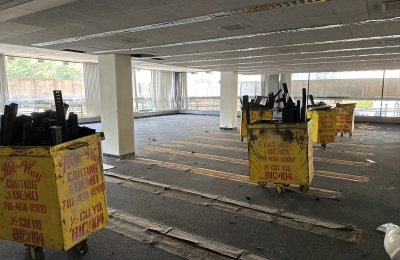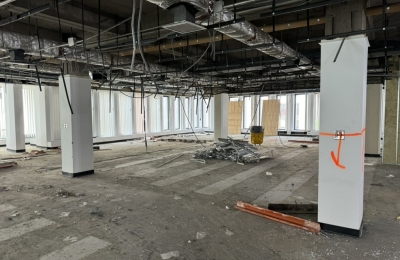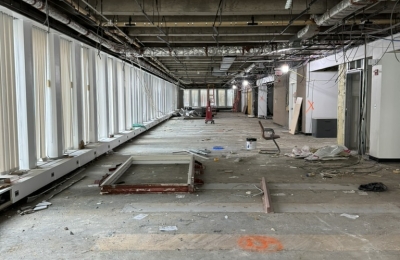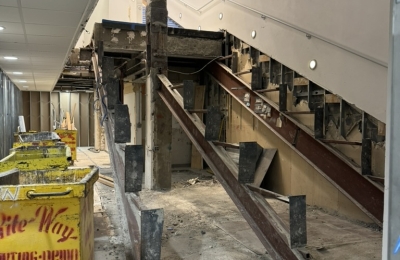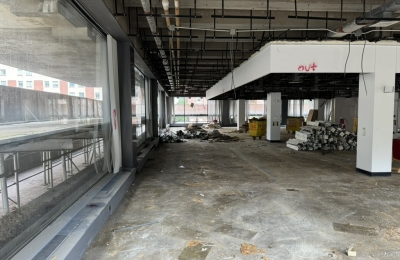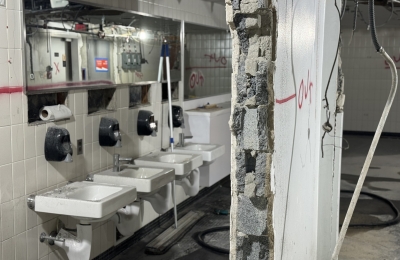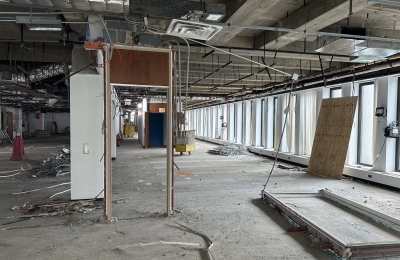About the Project
The Li Lu Law Library comprises 50,000 square feet, located over three floors of Jerome L. Greene Hall. The renovation was made possible through the generous support of Li Lu LAW ’96, BUS ’96, CC ’96 and more than 50 alumni and friends.
Design Process and Community Input
The Li Lu Law Library was designed by leading architectural firm Perkins Eastman. The architects facilitated focus groups, conducted benchmark analyses of other academic law libraries, and examined the constraints and opportunities of Jerome L. Greene Hall. The results of that process were shared with a task force of faculty, students, and administrators—including members of the Law Library staff—which was charged with gathering input from our community, identifying the most pressing space needs and priorities, and helping to inform possible design directions.
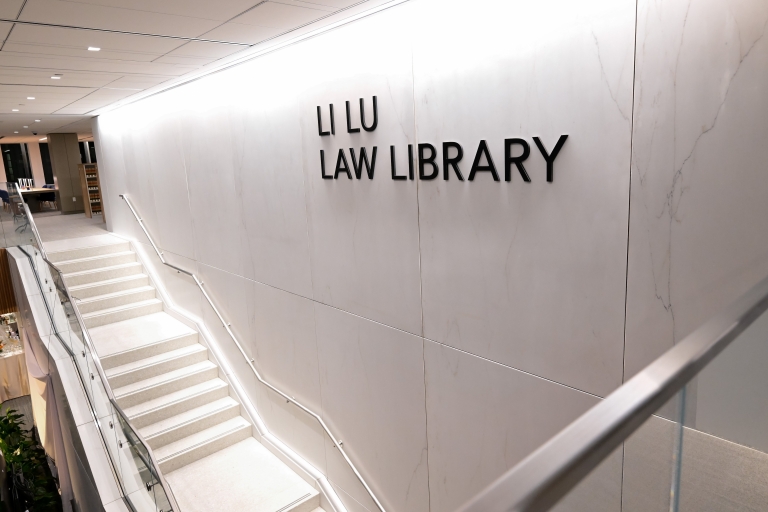
Key Features
The renovated Law Library includes a dramatic increase in the number of individual study seats, as well as group study rooms. Key features include:
- An open, light-filled design with views across Revson and Ancell plazas, featuring a signature two-story reading room.
- More than 600 study seats in individual and small-group configurations.
- Reservable group study rooms of various sizes designed to be flexible and adaptable to evolving law school pedagogy.
- Tastefully appointed furniture, fixtures, and aesthetic details throughout to create a comfortable, well-designed, and beautiful space for all who use it.
- State-of-the-art technology, ample supply of power, and flexible room and seating configurations.
